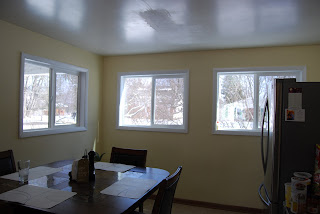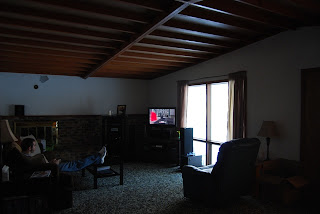Also, we did a lot of travelling and weren't even in town for that long at any one time.
However, we decided to replace all of the bedroom windows in the house before winter comes around, as the original windows in the house were not energy efficient at all and we spent way too much money on gas to heat the house last year.
Ryan's dad, Roger, came to help him install the windows last week. They finished the two big bedrooms and now Ryan is completing the smaller two on his own.
Because the new windows are so much bigger than the old ones, they basically had to rebuild the walls of the house to accommodate them. Also, the walls didn't have any insulation in them (wow!) so they insulated, added new plywood, and wrapped the house in that nifty vapor seal stuff at the same time.
We decided that while the siding is off for the window project, we might as well buy and install new siding. The stuff that's on there now is original, aluminum, and dirty. We ordered some nice "Natural Clay" vinyl siding from Menard's last week and Ryan hopes to install it in a week or two. Our lucky neighbors will feel like they're living next door to a new house pretty soon!
Here are some photos of the window work:
These are the old windows. The white one on the far right is our bathroom and was new in May.
Guest bedroom straight ahead, master bedroom on right.
Half of the new windows in our bedroom, with Roger peeking out.
This is scary to come home to...but it all worked out in the end.
New master windows with insulation, plywood, and house wrap installed.
Looking out to the street from our bedroom. We have so much natural light now!
Ryan and our dear neighbor John Somerville working on the first of the two "spare" bedroom windows today.
View from end of our driveway - doesn't the house look totally different? Windows on the far right here are in the kitchen and were installed in May. For comparison with the photo above, old:
More photos will come when we have new siding!
~


























.JPG)
.JPG)


















